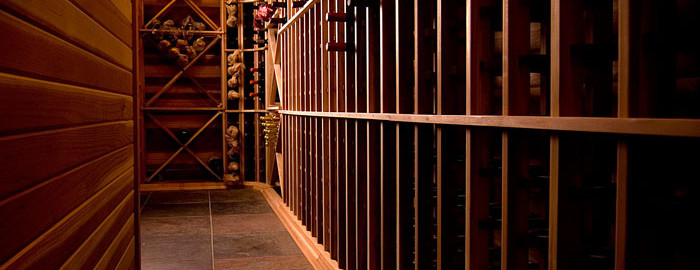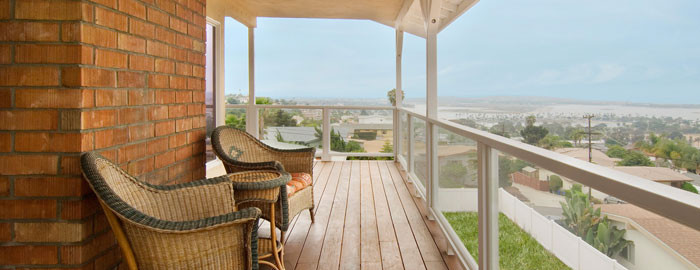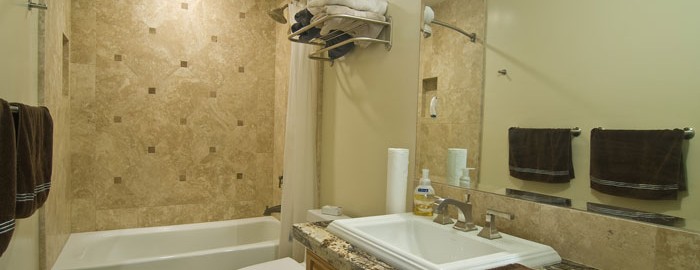A general contractor hires, supervises and pays all the subcontractors (roofer, plumber, electrician, painter, landscaper, framer, etc.), orders and arranges deliveries of materials, and oversees the project to run smoothly, on schedule, and on budget. Because you sign with the general contractor, he is your goto man and holds ultimate responsibility for the success of your remodel. It’s vital to hire someone you can trust who is highly qualified and makes you comfortable.
As a general rule, you will not need to hire a licensed general contractor if the project will cost more than $500.00 or requires more than two trades. Using subcontractors or company employees, the general contractor manages the work to make sure your home is built correctly according to plan & current code.
Some elements to consider when choosing your contractor:
- Check their license – Go to the Contractors State License Board and check every contractor’s license. Make sure the info matches up to what the contractor gave you. Contractor’s license is non-transferable, the name should match the number and it is illegal for an individual to use someone else’s contractor’s license. Also, every contractor has a card issued by the state board with all their information so don’t be shy to ask for it for your personal records. If the information doesn’t add up, we recommend that you do not hire them.
- Check their insurance coverage – If you hire a contractor without worker’s compensation and liability insurance, you (and your homeowner’s insurance) are liable for any injuries to workers that may occur during your project. Be sure to obtain a copy of the contractor’s insurance certificate and check to see that the document is still in force by calling the insurance carrier.
- Check their references – Any contractor worth hiring should be able to give you a list of people for whom the work has been done in the past. Call some of the references and ask questions to get a better feel for the contractor through a customer’s eyes.
- Get two or three bids – Always get more than one bid — without a comparison you won’t know if you are paying a fair price for the work – and pay attention to how the proposal is written. Vague and sloppy proposals often spell future headaches and hidden costs. The lowest bid is not always the best! Make sure the bids you are comparing offer the same services and the same quality products.
- Final decision – Base your decision on a feedback from the referrals, personal interview, experience and price.
Once you’ve hired your contractor, follow these steps to ensure a successful construction process:
- Know the plan – Know the work schedule so you can prepare your house and minimize your inconvenience. Be aware that several workers may be working on different aspects of your project at the same time. For example, the plumber and electrician often lay their pipes and cables at the same time.
- Maintain regular communication – Keep in regular contact with your contractor to stay current on the progress of your project, to be aware of any changes in the schedule, and to have good expectations about each step of the build.
- Speak up – Deviations in the contract such as design or materials should be addressed immediately. Although building codes or government inspectors will often require minor design changes, these alterations should always be discussed and documented with your contractor.
When your project is close to completion, use your original contract and any addendums to make a checklist with every single aspect of your home renovation. Review this list with your contractor and, if necessary, schedule time to complete all overlooked issues. Always keep your copy of the contract, as well as the approved set of plans and the inspection record card. This information will be required if you plan to sell or remodel your house again.








