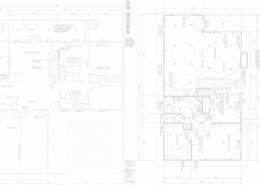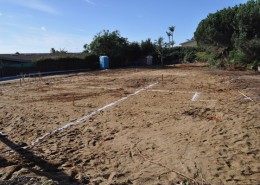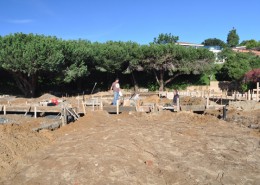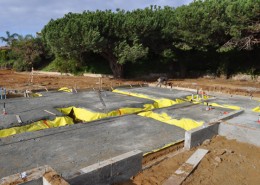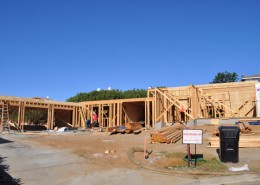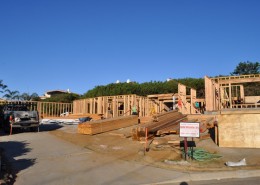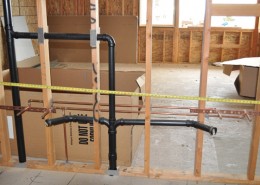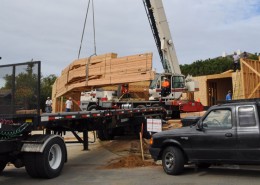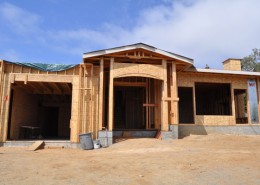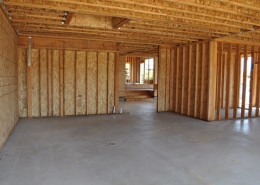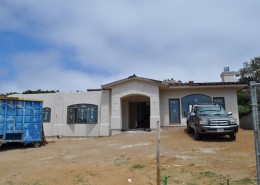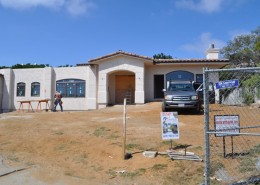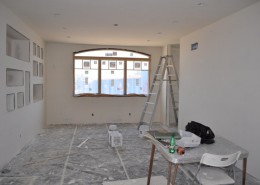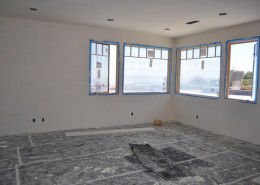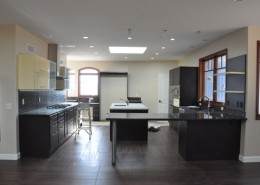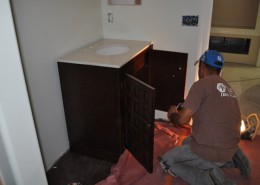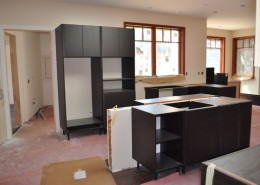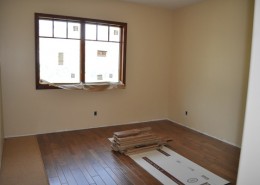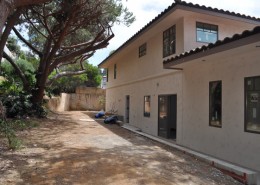2. Permitting Process
Once your design is finalized, the next step is to obtain the correct permits to build your home. Each city has a building development department that manages approval of several building codes to ensure that any home renovations or remodels are constructed in a safe way. There are several types of permits needed depending on the type of construction you need. These include structural, plumbing, mechanical, electrical and combination, which is used for single-family home construction and other small projects. Most projects done by homeowners require a combination permit.
Your final plans are submitted to the building department for review and validation. The time it takes the city to review the plans and provide comments or corrections depends on the complexity of the project. Many departments are usually involved at this stage, including planning, combine review, structural and civil engineering. If any corrections are needed, the plan is re-submitted and eventually approved. Once approved, you and your general contractor can start the construction process.







