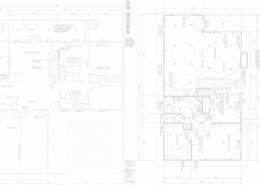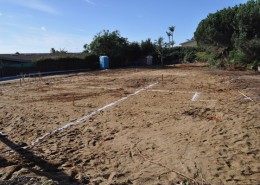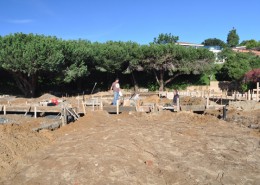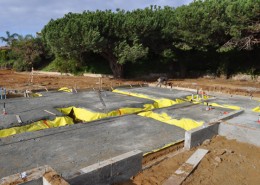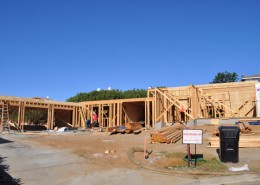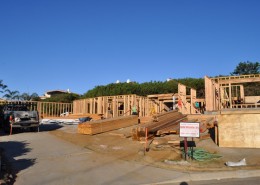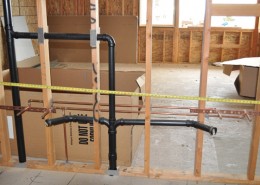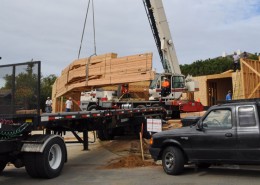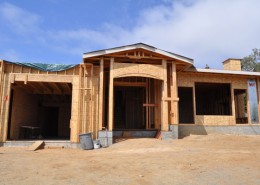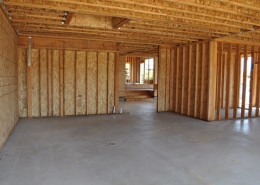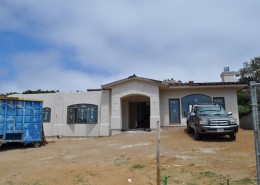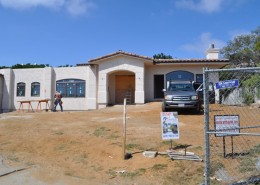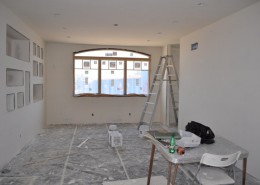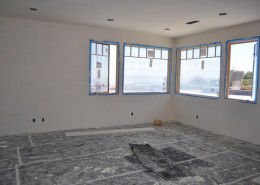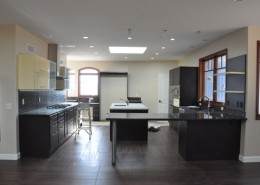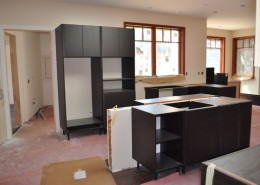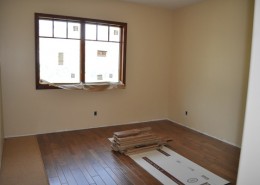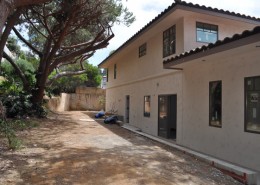
1. Concept & Design
The first place to start with concept and design is to analyze the property you’re building on. There are two basic options to choose from: an empty lot, or a house already in place.
Before talking to any professionals, you need to figure out what size and style house you are looking for. It’s best if you have a general design concept in mind, but your general contractor can also be a great resource for advice. Keep these things in mind:
1) Bedrooms: Number of bedrooms, size, placement?
2) Bathrooms: Number of bathrooms, full size, what to include?
3) Extra Rooms: Do you want a home office, living and family room, fireplaces?
4) Kitchen: Kitchens are complicated, so think about your flow, and how you will be cooking. Where would you like to locate your appliances and what kind do you want? Keep in mind that a triangle with a perimeter of no more then 39 linear feet ensures comfortable movement in the kitchen.
5) One Story or Two: Would you like to have a two-story house or a single level? How do you want to orient the walls? Would you like a front entrance, garage or driveway?
6) Design Style: Everybody has seen houses they like, so be prepared with style examples that demonstrate what you’d like to achieve.
7) Exterior Materials: Consider exterior materials such as your choice of roofing, stucco or siding, details for windows, front door, and type of windows.
8) Interior Materials: Develop a list of materials with your designer for decoration, plumbing and electrical fixtures, tiles, type of cabinetry and countertops.
After you have developed your concept, it’s time to hire a professional who can best design that dream home. You can choose an independent architect, structural engineer, civil engineer or choose a design-build company that has their own architect and builders who work with you from concept to completion.
Once you’ve chosen your designer, preliminary plans are drawn up. This most likely includes a floor plan and, after some revisions and corrections, your ideal layout will be finalized. At this point your designer should provide you with elevation views for the front, side and rear, so you can see and revise the details of your dream home.
Once the design is completed, a civil engineer reviews an outline of the building plans and provides a soil report to inform structural calculations and recommendations.

