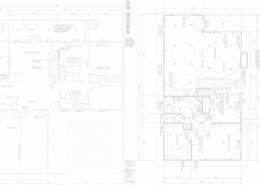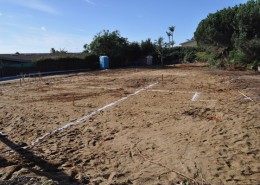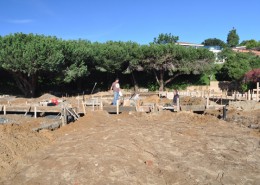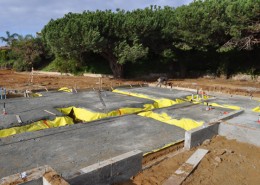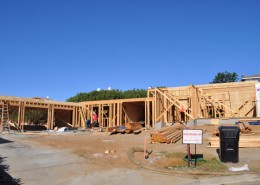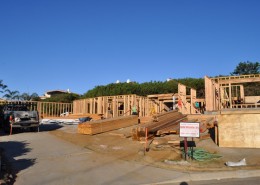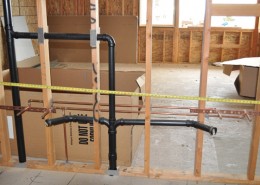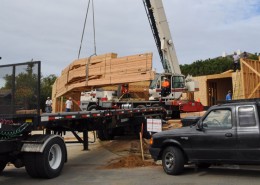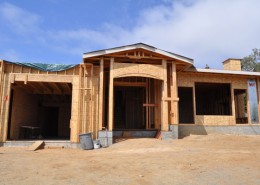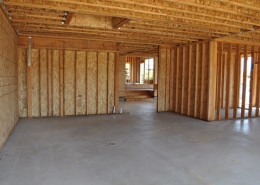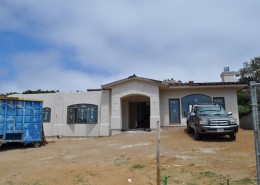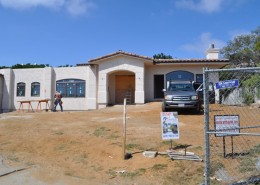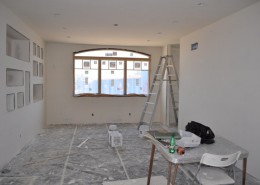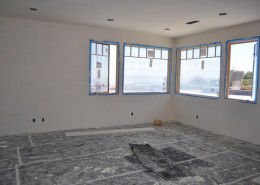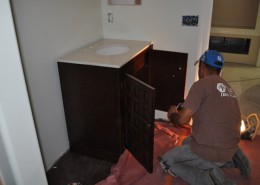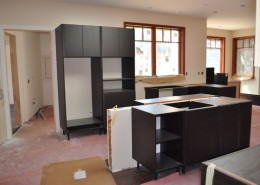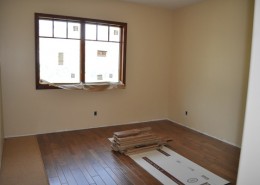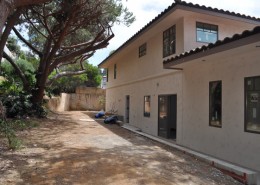5. Foundation Construction & Concrete Slab
Slabs, basements and crawl spaces are the three main foundation systems used on houses. A soil test is done before construction begins to ensure the soil will hold the structure you wish to build. The engineer will have determined the best solution for your soil type, and trenches fitting that plan will now be dug for your foundation.
A strong foundation includes a combination of steel reinforcing bars, footings, slab and concrete. With the underground plumbing and utilities laid, and your first inspection passed, you can move forward with building the foundation. Rebar and moisture barriers are prepared for another inspection. Once approved, the final concrete can be poured. The concrete is poured at the same time as the footings and slab, and reaches 70% of its strength at 7 days and 100% at 28 days.








