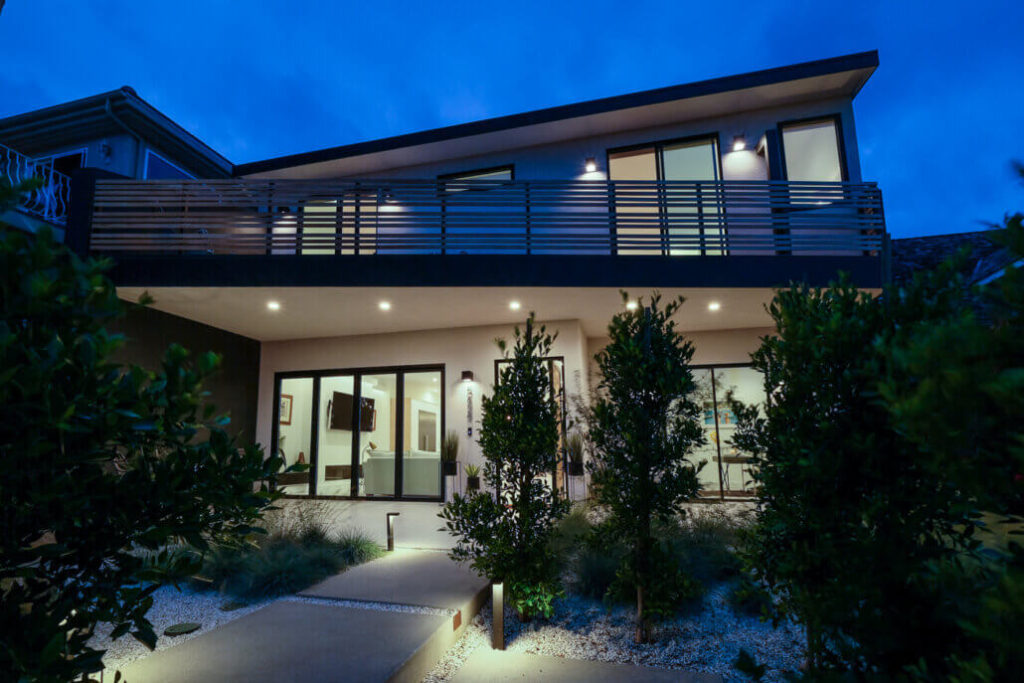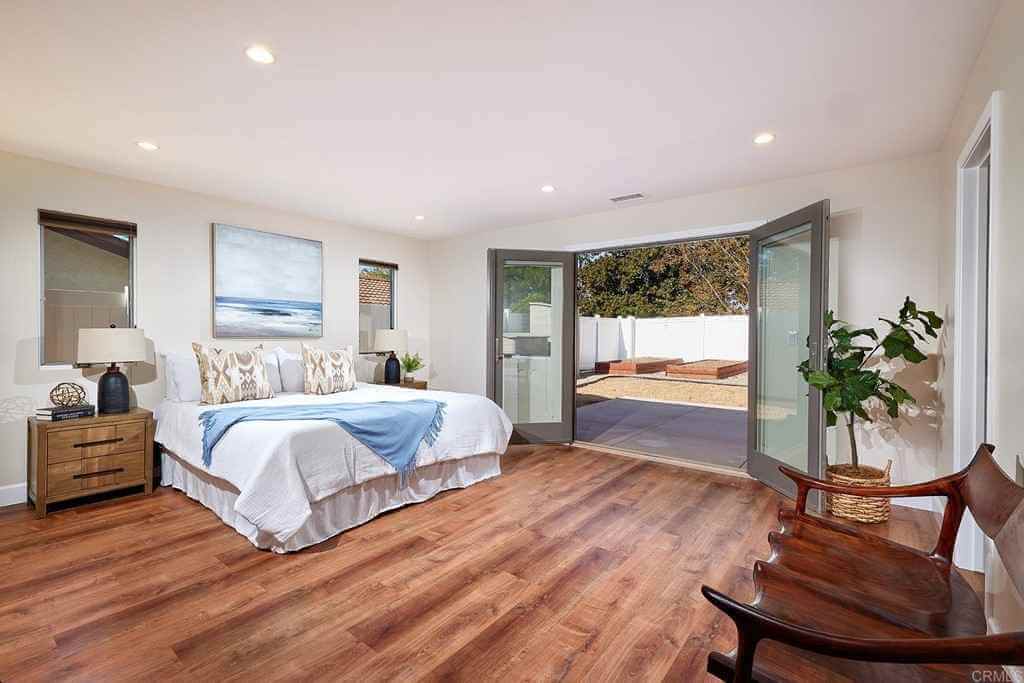
Embarking on a kitchen remodel is one of the most rewarding home improvement projects, often delivering a massive return on investment and completely transforming your daily life. However, without a meticulous plan, your dream kitchen can quickly turn into a stressful, budget-busting nightmare.
This ultimate 30-step kitchen remodel checklist breaks down the entire journey—from initial design ideas to the final appliance installation—into manageable phases, ensuring a smooth, on-budget, and on-time transformation. Follow this detailed guide to navigate the complexity of a complete kitchen renovation like a pro and secure the heart of your home you’ve always wanted.
Phase 1: Planning, Budgeting, and Design (Steps 1-10)
This crucial foundational phase sets the tone for your entire project. Rushing here is the number one cause of costly delays later on.
- Define Your Vision & Goals (The “Why”): List everything you love and hate about your current kitchen. Do you need more storage, a better flow for entertaining, or a dedicated coffee station? Clearly defining your “must-haves” and “nice-to-haves” is the first step in any successful kitchen remodeling guide.
- Establish a Realistic Budget: Determine your total financial limit. Industry experts suggest allocating 15-20% of your home’s total value to a kitchen renovation, but that may be unrealistically high in a place with elevated property values like San Diego. Allocate an extra 10-15% as a contingency fund for unexpected costs (e.g., discovering old plumbing or electrical issues behind walls)
- Research & Pinpoint Your Style: Browse design magazines, Pinterest, and home improvement sites for styles (e.g, Modern, Farmhouse, Traditional, Minimalist). Save images to create a cohesive mood board. This is vital for coherent custom kitchen design.
- Think about the Layout and Functionality: Determine if you are keeping the existing footprint or making structural changes (moving walls, windows, plumbing). Focus on the “Work Triangle” (sink, stove, refrigerator) or the “Work Zones” model for a highly efficient kitchen flow. After you have a general idea what you want, a great GC, architect, or designer can help you further revise your vision and think about livability and functionality details while combining construction realities into the plan.
- Hire Your Professionals: Interview and select a qualified, licensed, and insured team:
- Architect/Designer (if changing the layout): For spatial planning.
- General Contractor (GC): To manage the project and subcontractors.
- Tip: A Design-Build GC can integrate the services of an architect, designer, and engineer so that you have a single point of contact and a seamless experience.


